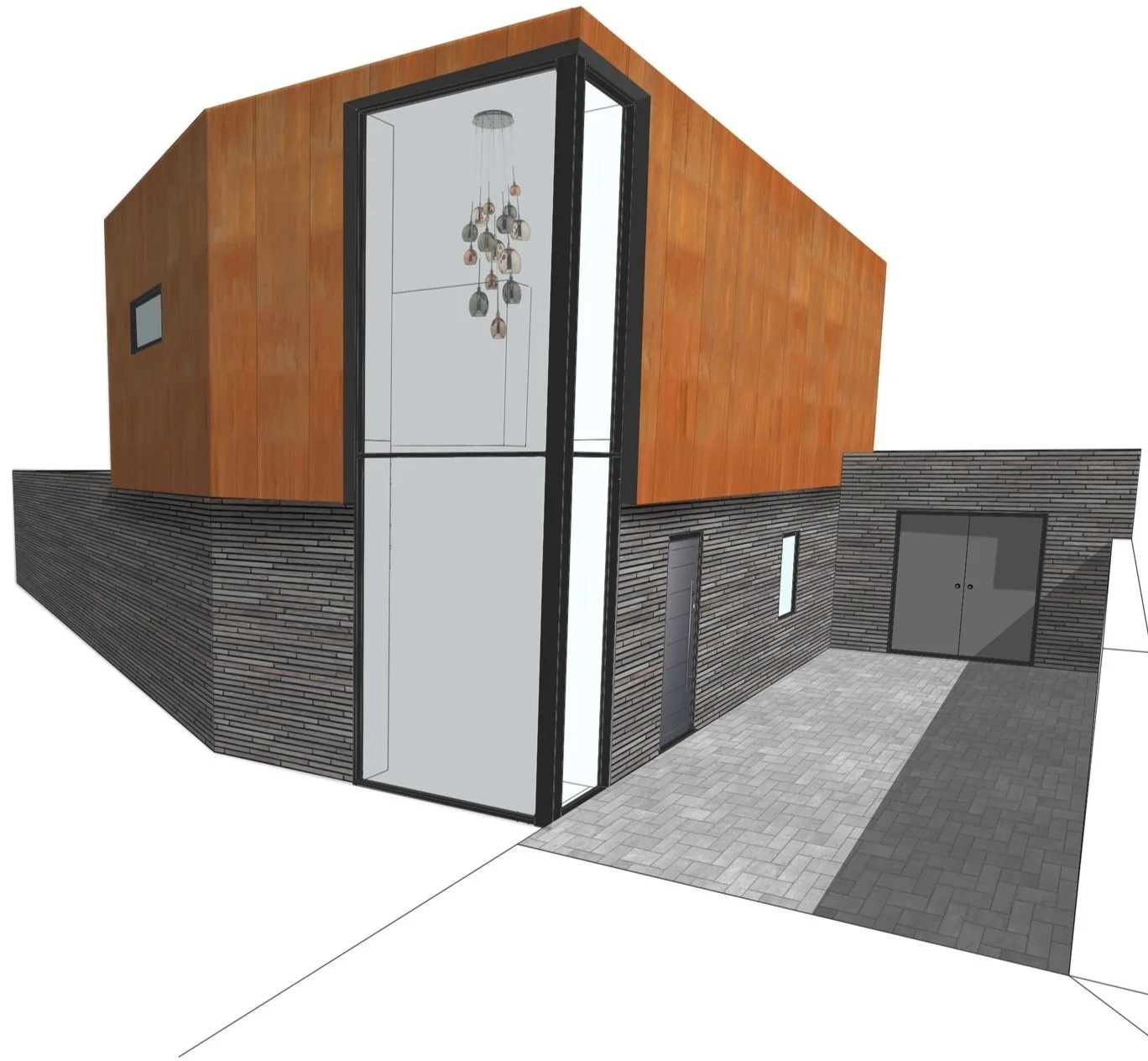urban design
Urban design is a core aspect of our practice. We believe good placemaking should respond to and celebrate local character. Our mission is to combine our architecture, urban design and interior design skills to create better buildings, spaces, and places for the whole community.
We have extensive experience within various sectors across the entire design process, from hand-drawn sketches to realistic walkthroughs and detailed designs. We work collaboratively with the client and wider design team to refine the concept, often exceeding the expectations of the original brief.
We are always trying to innovate to create the best solution that meets our client’s needs. In all areas of our practice, we are passionate about designing for people, and our attitude to urban design is no different. We believe urban design should go beyond the aesthetics or functionality of a place, it should aim to encourage social interaction and build community relationships.
Feasibility Studies
Masterplanning
Regeneration Schemes
Mixed Use Sites
Land Promotion Support
Detail Housing Layout Design
Visioning
Design Codes, Guides & Briefs
Character Studies
Public Consultation
3D Visualisation & Illustration
Planning Applications (Outline & Detailed)
Design and Access Statements
architecture
We love designing homes and buildings, whether for our self-build clients or others in the industry. We have completed numerous designs for house builders or developers for customised house types for specific sites or for specific uses. We also help design dwellings that will fit into the character areas surrounding proposed sites.
Our process for architecture projects is the same as that of everything we do; hand-sketched floor plans, elevations, and visualisations, which can then be refined alongside our client to a final proposal. We find this means our client can feel involved at all stages of the process and that from the start our designs can be amended and re-sketched to exactly what they want.
Some of our favourite architecture briefs have been ones where we can be a bit more creative, changing traditional house types or care homes for something more unique. We love the idea of new build homes becoming more varied and quirky, and will always be excited about schemes where we can embrace this, but understand that not all sites need this type of architecture. We enjoy any architecture briefs and have already completed a range of designs in our short journey so far.
Care Homes
Housetypes
Construction Drawings
Self-Build
Self-build projects are something we are really passionate about here at Archi-Scape. We believe in showing that self-build can be an option for anyone if they want to try it. We have worked with a range of people with different ideas, tastes, budgets, plots, and briefs. The director of Archi-Scape is currently finishing off his own self-build so we have first-hand experience within the team. This means we cannot only design an incredible home for our clients but also guide them through the process of self-building which we know can be a bit daunting.
We enjoy all our self-build briefs and work closely with our clients through the whole process. We can go on the journey with our clients from the initial brief, all the way through the design process and planning applications, to interior design and specification.
Forming Your Brief
Concept Design
Detail Design
Spatial Planning
Interior Design
VR Walkthroughs
Planning Applications
Technical Design
Specifications
Project Management
Multi-development
Interior
Design
Our interior design services will help you add personality and atmosphere to your space, whether that be your home or a commercial space. We believe a professional interior designer can add value to anyone’s project, whatever your budget.
Our interior design team can help you with:
Spatial Planning & Furniture Layouts
Colour Palettes
Interior Visualisations
Specifications
Mood Boards
Lighting Advice
Full Room Designs
Room Dressing/Staging




